WELLNESS CENTER PROJECT
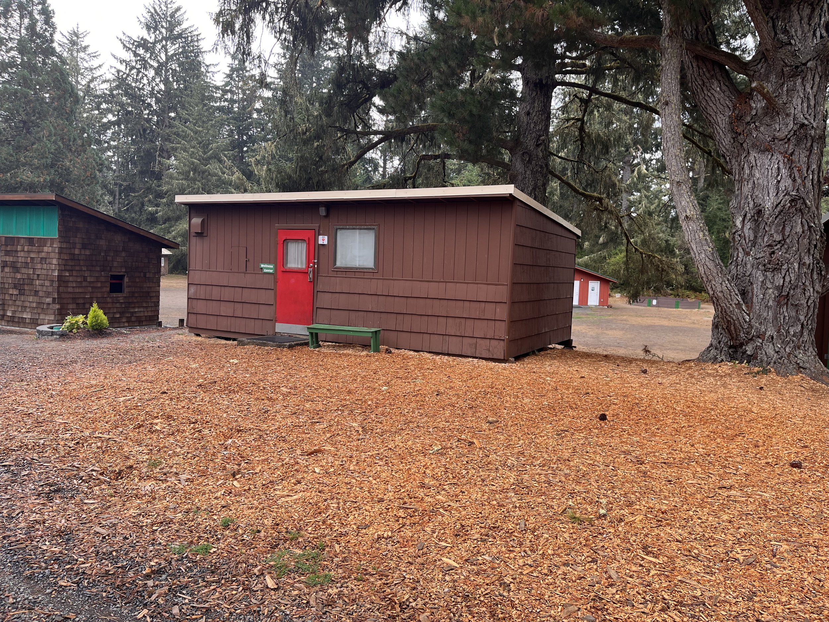
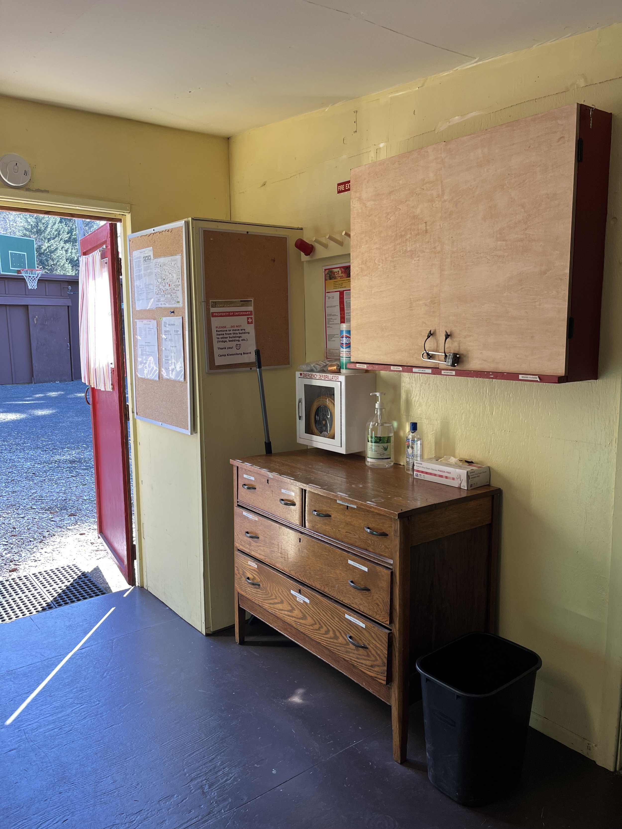
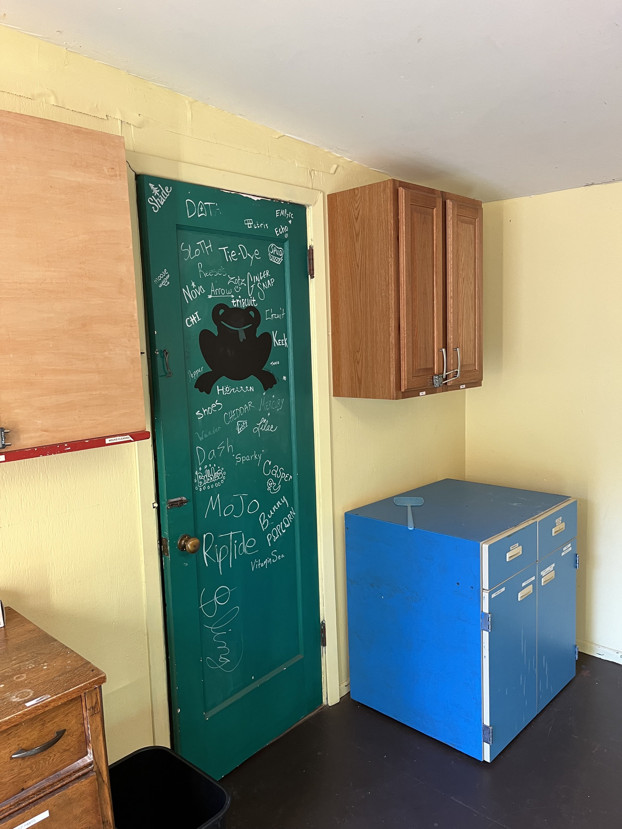
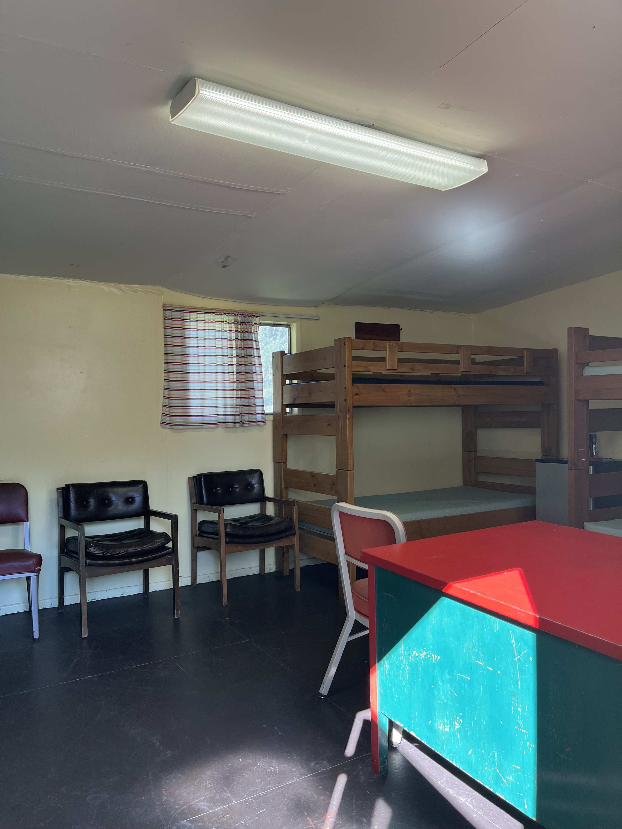
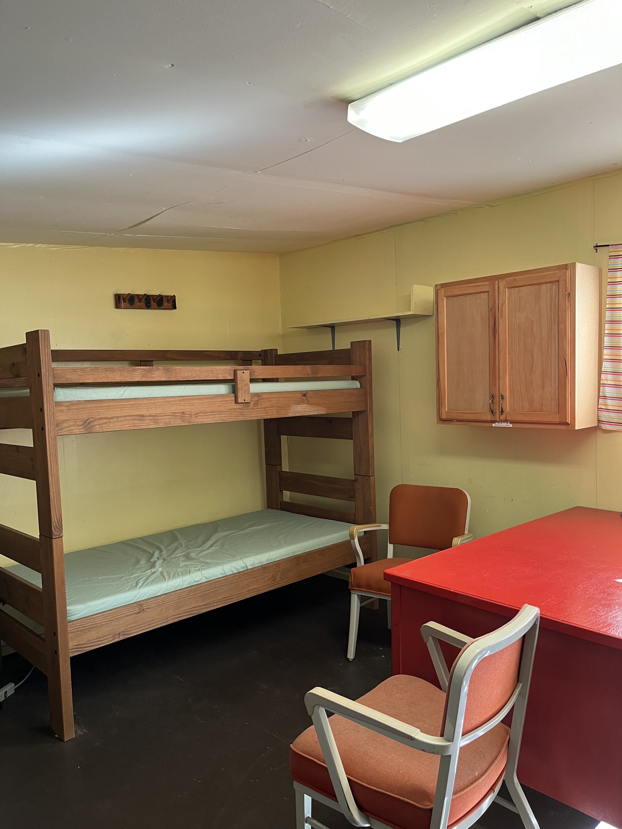
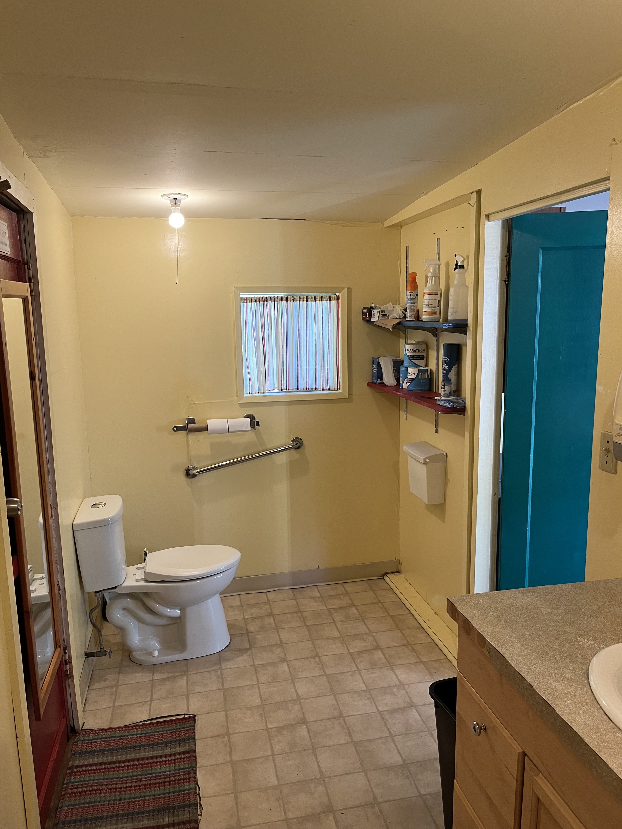
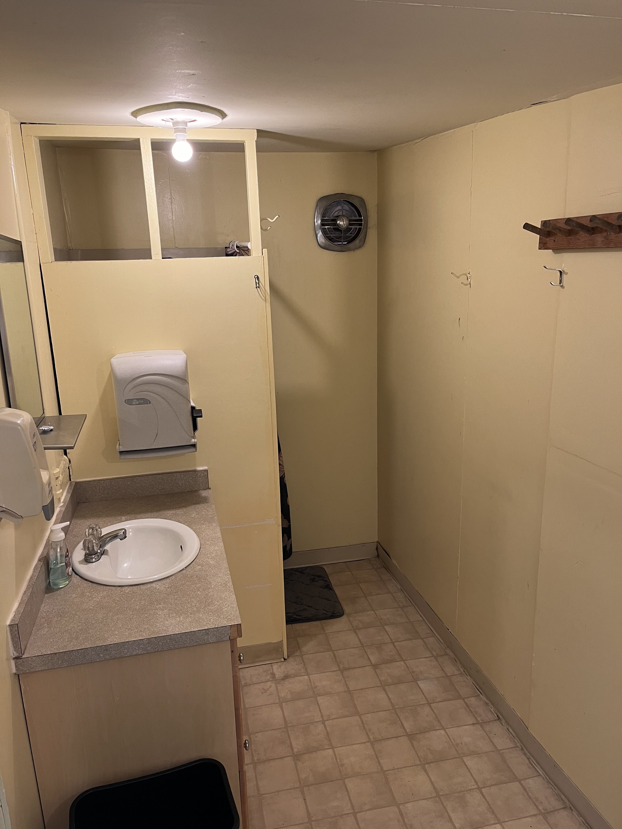
Goals
Increase ADA Features
Triage Area for Patient Evaluation
Separate Treatment Room
Isolation Area for Highly Infectious Patients
Sleeping Quarters for Medical Staff
Bathroom Facilities with Improved Accessibility
Storage for Records, Medication, & Supplies
Improved Lighting & Electrical Outlets
More Information from ACA Guidelines
Background
There were many factors that drove the decision to make this project a top priority. Camp activities always come with their share of bug bites, bumps and scrapes. The semi-remoteness of the facility makes it important to be able to treat campers on-site. We don’t want minor cuts and scrapes to get in the way of kids missing a chance to be outside and interact with their peers.
After running Camp Programs during a major pandemic, the deficiency of our current medical facilities became very apparent. The current studio layout makes quarantine space, separate sleeping and treatment area impossible. The building is only accessible via a large concrete step. There are only a few small wall cabinets to secure and store medical supplies and medication. There is a singular overhead light that makes viewing and assessing campers difficult. There are limited outlets for medical equipment or lamps to improve lighting. We have been operating with less than a bare-bones building to treat our campers.
We have spent years caulking, patching, painting, replacing what we can to keep it useable for “one more season”, while other projects have taken precedence over the Wellness Center. Now is the time to take action to improve infrastructure to better serve the campers we host.

